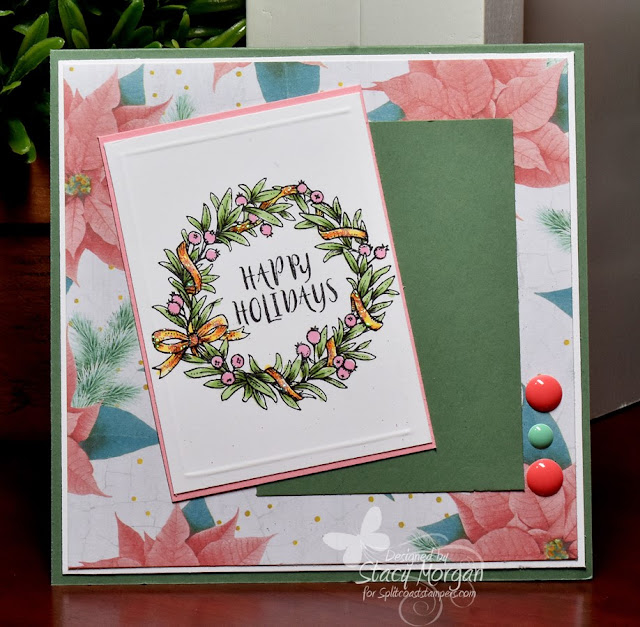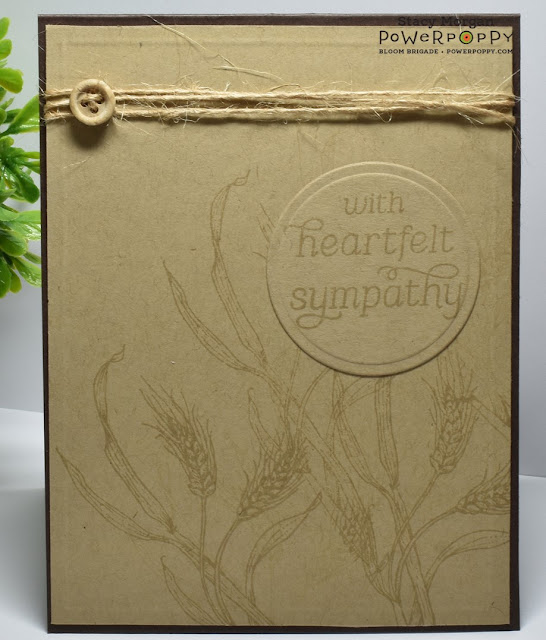We remodeled the office this summer and it took a little longer than planned. Guess when you do some of the work yourself that will happen. Turned out fabulous though and we are super happy. I won't share a lot of pictures and I did take a lot, oh my goodness.
The room had carpet before and some store bought bookshelves and a desk my husband and father in law made. We removed the carpet and put in engineered hardwood floors doing the work ourselves. Then we had a professional desk and bookcase combo installed. The room is roughly a 11 X 12 in size so it is a larger room that fits both our offices comfortably. Here is the photo of the finished room without anything in the shelves. The chairs roll so nice on the flooring too which we like. hee hee

We have french doors that are regular doors on the office right now. My plan is to get window pained doors so that more natural light comes into the room from the dining room and hallway later. You can see part of the nook to the left has a double matching bookcase that holds all my stamps in the bins. It is behind the door so you can't see it. Might have to figure out how to make it look better with window pain doors. This side shows John and his stand up desk he has, should of lowered it for the picture.
This is my side with the longer desk for my crafting. The drawers are so deep and hold so much of my crafting stuff its awesome. I like the added cubbies we put on both sides also. We did have to pair down our books quite a bit which was harder to do than I thought it was going to be. However we like how it looks and feels.
This was a lot of time and energy waiting to get complete. But it turned out just how we wanted so it was worth the wait. Now to get some crafting time in is what I need. haha! Have a wonderful day!






























